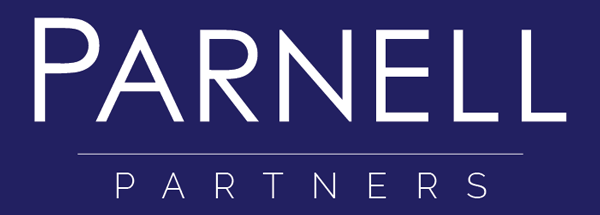










61 Parni Place, Frenchs Forest
$ 1,500,000
overview
-
1P2083
-
House
-
Sold
-
1
-
4
-
2
-
1
-
1
Description
Tree lined, private family home with District Views - 847m2 level Block
Perfectly positioned on a peaceful private road and set on a tranquil 847 m2 level block, this family home being offered for the first time to market, boasts sweeping district views. Punctuated by ambient vaulted ceilings and vast light catching windows this residence offers an effortless fluidity and versatility with an array of indoor and outdoor living options and serene alfresco surrounds within the highly sought after Bantry Bay precinct of Frenchs Forest.
Attributes
* Large air conditioned family living room flows to the rear garden
* Family room seamlessly integrates with bright open kitchen
overlooking the yard
* The ample allocated dining room is ideally positioned near the kitchen
* Beyond this central hub is the extensive light filled lounge
* All the living areas thoughtfully open to the substantial
alfresco living
* Rear grounds incorporate expansive covered entertaining deck
* Deck is bound by immaculate park-like gardens and a lush and level
sun drenched lawn
* This outdoor living is beautifully framed by the breathtaking sweeping district bush views
Accommodation
* Generous accommodation provides 4 bright double beds
* Master suite with handy ensuite opens to sunny private deck
framed by picturesque front grounds
* Additional modern main bathroom with separate bath
Additional
* Central, yet secluded Bantry Bay location
* Automatic lock up garaging, uncovered carport plus
additional off street parking
* Large rain water tank
* Garden storage shed
* Walk to Express Bus to the City, local schools and Forestway Shopping village nearby, Warringah Aquatic Centre, parks and mountain bike trails and the soon to be completed Northern Beaches Hospital are just up the road.
Attributes
* Large air conditioned family living room flows to the rear garden
* Family room seamlessly integrates with bright open kitchen
overlooking the yard
* The ample allocated dining room is ideally positioned near the kitchen
* Beyond this central hub is the extensive light filled lounge
* All the living areas thoughtfully open to the substantial
alfresco living
* Rear grounds incorporate expansive covered entertaining deck
* Deck is bound by immaculate park-like gardens and a lush and level
sun drenched lawn
* This outdoor living is beautifully framed by the breathtaking sweeping district bush views
Accommodation
* Generous accommodation provides 4 bright double beds
* Master suite with handy ensuite opens to sunny private deck
framed by picturesque front grounds
* Additional modern main bathroom with separate bath
Additional
* Central, yet secluded Bantry Bay location
* Automatic lock up garaging, uncovered carport plus
additional off street parking
* Large rain water tank
* Garden storage shed
* Walk to Express Bus to the City, local schools and Forestway Shopping village nearby, Warringah Aquatic Centre, parks and mountain bike trails and the soon to be completed Northern Beaches Hospital are just up the road.














