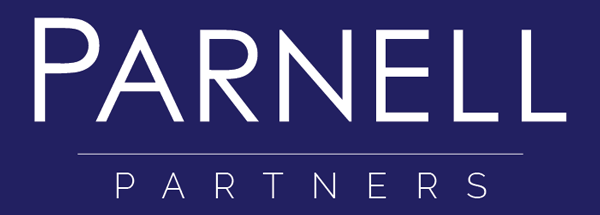






24 Windrush Avenue, Belrose
overview
-
1P2097
-
House
-
Leased
-
759 sqm
-
3
-
2
-
2
-
Now
Description
APPLICATION APPROVED - DEPOSIT TAKEN
Impeccably maintained, this substantial single level stunner set on a 759m2 block boasting dual street frontages, offers an effortless free flowing floor plan incorporating an impressive alfresco entertaining area and private sun-drenched child friendly grassed yard.
Attributes
* Beyond the gated entrance, low maintenance landscaped gardens greet you
* Expansive open plan tiled lounge and dining welcome you
* Ample dining framed by vast light catching windows and garden outlook
* Ambient lounge with bi fold doors
* Rear grounds incorporate impressive North facing covered alfresco entertaining and additional side and front courtyards
* Outdoor living bound by extensive sun soaked grassed yard and impeccably manicured gardens
* Overlooking the rear grounds is the light filled gas kitchen with integrated appliances and casual dining bar
Accommodation
* 3 bright beds with built in robes and pleasant outlooks
* Master suite offers abundance of natural light and large immaculately maintained ensuite
* Contemporary main bathroom features separate shower and bath
Additional
* Double automatic garaging with workshop
* Ducted and zoned air conditioning
* Gas heating
* Hard wired sound system
* Large utility room and garden shed
* Big block bound by a side path and one neighbour
* Dual street frontages
* Centrally positioned within walking distance to IGA, shops, Belrose Public School and City and Chatswood Bus
Attributes
* Beyond the gated entrance, low maintenance landscaped gardens greet you
* Expansive open plan tiled lounge and dining welcome you
* Ample dining framed by vast light catching windows and garden outlook
* Ambient lounge with bi fold doors
* Rear grounds incorporate impressive North facing covered alfresco entertaining and additional side and front courtyards
* Outdoor living bound by extensive sun soaked grassed yard and impeccably manicured gardens
* Overlooking the rear grounds is the light filled gas kitchen with integrated appliances and casual dining bar
Accommodation
* 3 bright beds with built in robes and pleasant outlooks
* Master suite offers abundance of natural light and large immaculately maintained ensuite
* Contemporary main bathroom features separate shower and bath
Additional
* Double automatic garaging with workshop
* Ducted and zoned air conditioning
* Gas heating
* Hard wired sound system
* Large utility room and garden shed
* Big block bound by a side path and one neighbour
* Dual street frontages
* Centrally positioned within walking distance to IGA, shops, Belrose Public School and City and Chatswood Bus
Features
- Living Area
- Air Conditioning
- Built-ins









