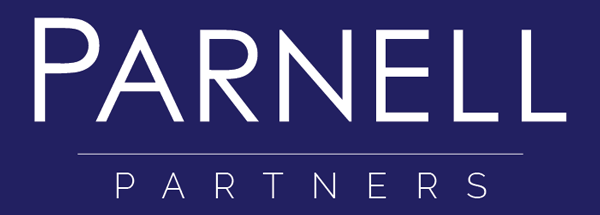







29 Trigalana Place, Frenchs Forest
overview
-
1P2359
-
House
-
Sold
-
696 sqm
-
1
-
5
-
2
-
1
Description
VERSATILE FAMILY LIVING WITH DISTRICT VIEWS
Quietly nestled in a sought-after enclave of Frenchs Forest, this open-plan family home offers a little slice of paradise, with a gorgeous elevated outlook across the district. The versatile, multi-storey floorplan includes a sparkling pool and choice of both upper and lower level living areas along with a tiled entertaining deck that capitalises on the beautiful district outlook. Quiet and private the home also offers the flexibility of self-containing the lower level for in-law accommodation.
The covered poolside terrace is the perfect venue for casual BBQs with easy access to the kitchen. You'll fall in love with the stunning light-filled living/dining room which looks out over the yard and district. All five bedroom retreats are light-filled, 3 are positioned on the upper entry level and 2 on the lower level opening to the yard.
• Open plan gas kitchen with stainless appliances, huge walk-in pantry and breakfast bar
• Versatile lower level 2nd living room with built-in office area and 2 bedrooms, the perfect teenage retreat or in-law accommodation
• Two modern family-sized bathrooms, one incorporating laundry facilities
• Ample storage throughout plus powered workshop
• Lock-up garaging with internal access
Beautifully presented and maintained, this versatile property offers a range of living options. A coveted locale for families because of its peaceful surrounds and proximity to schools, buses, and shopping, this home will appeal to wide range of demographics.
The covered poolside terrace is the perfect venue for casual BBQs with easy access to the kitchen. You'll fall in love with the stunning light-filled living/dining room which looks out over the yard and district. All five bedroom retreats are light-filled, 3 are positioned on the upper entry level and 2 on the lower level opening to the yard.
• Open plan gas kitchen with stainless appliances, huge walk-in pantry and breakfast bar
• Versatile lower level 2nd living room with built-in office area and 2 bedrooms, the perfect teenage retreat or in-law accommodation
• Two modern family-sized bathrooms, one incorporating laundry facilities
• Ample storage throughout plus powered workshop
• Lock-up garaging with internal access
Beautifully presented and maintained, this versatile property offers a range of living options. A coveted locale for families because of its peaceful surrounds and proximity to schools, buses, and shopping, this home will appeal to wide range of demographics.
Features
- Living Area











